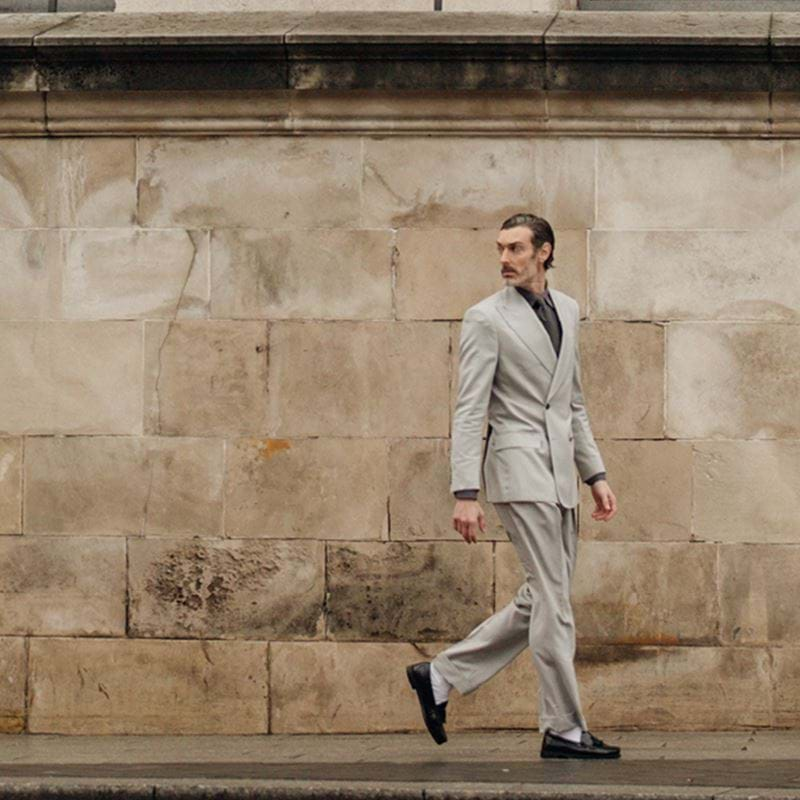Matt Grzywinski of Grzywinski + Pons is one of the key people behind the iconic Locke style. The latest of his concepts is Locke at Broken Wharf. We find out from the man himself why Locke at Broken Wharf looks the way it does and what inspired him to create the latest property in the Locke portfolio.
What was your inspiration for Broken Wharf’s design?
The design for Locke at Broken Wharf came in response to the building and surrounding area. It is in an incredible location in Central London. On one side of the building you have some of the most spectacular and picturesque vistas overlooking the Thames, with the Tate Modern, London Eye and Southbank right on your doorstep; just tens of meters to the north, you then have a dystopian vehicular tunnel that looks like something out of Blade Runner, a brutalist cross-town artery. There’s grit and there’s splendour. Transforming an edifice in such a unique and integrally diverse location – it’s like the ultimate adaptive reuse project which I love because you’re upcycling a building.
When we took on the project, we realised that we were not going to be able to alter the façade of the building. On first look, the disused office block is perhaps not the most aesthetically pleasing. It’s an eccentric building with octagonal tourelles and barbell-like floorplans. However, once we resolved to embrace its pre-existing character, constraints became opportunities and a source of inspiration. For example, as we’re in the City of London and in such proximity to St. Paul’s, we could not add a single centimetre to the height of the building because of planning regulation. What we did instead was play with the low ceilings and create a more taut, intimate space, while celebrating the prodigious length of the plan and opportunities to look clear across it.
What are the key design features of the rooms at Broken Wharf?
The rooms really informed the nature and shape of the building, we leaned into featuring its form. You know you’re in a room in this particular building when you stay here. We wanted to celebrate the eccentricity of the room without being hindered by it – whether you have an urban view or a river view, it’s part of the experience and perfectly locates you in that place, at that time.
The room interior and colour palette were also informed by the exterior; when you walk down the Thames Path or across the pedestrian bridge from the north and look through the windows, you can see the green palette of the room works with the faded shades of burnt orange spandrels and brickwork of the exterior.
I designed almost all the furniture in the room – I wanted it to feel aspirational with the subtle glitz of the light fixtures and chrome mirrors; but still homely with the timber, cane and butterscotch upholstery that brings softness and warmth.
What are the key design features of the public spaces at Broken Wharf?
The juxtaposition of the Thames at the front of the building and highway at the back really interplay with the design of the social spaces. The co-working area at the back of the social space with the concrete tunnel just outside perhaps almost feels more beautiful than in the restaurant overlooking the river because of the tension of the warmly enveloping interior with the brutalist viaduct next door. This is also reflected in the use of the space –the co-working is quieter and calmer, with the buzzier part of the ground floor at the riverfront with the bar and restaurant.
The social space on the ground floor is intended to behave like connective tissue between London’s gritty urbanity and the serenity of the Thames. The design reflects this duality: we revealed and celebrated the raw bones of the building and added some expressionistic ones of our own with the addition and removal of sections of floors to conform the structure to hotel use. The furnishings and fixtures within however are texturally lush, warm and inviting.
Did the location influence the design of the property?
It absolutely did. I think in both the key features and the design inspiration, the location and the pre-existing conditions of the property and the edifice were the essential ingredients in a sense of the design brief.
Is there a standout design moment in the hotel that you are particularly proud of?
I think we are most proud of how much we made the eccentric and potentially difficult form of the existing structure an asset in the final product.
You have worked on more than one Locke property, how is this different to the other properties that you have worked on? And how is it similar?
My intention is to make every property bespoke and unique as though it’s a new project. Inevitably, having the same client and same designer means that there is going to be some continuity – however with each project you learn something new, and are also forced to adapt based on the unique aspects of any given site. It’s important to make sure you don’t get overpowered by the inertia of previous projects.
What design considerations were there in creating spaces that blur the line between private apartment and hotel?
At Grzywinski + Pons, we work on pure residential and pure hospitality projects. Locke sits in the middle of both, and our experience means we can let one inform the other. It’s about finding the balance of taking the comfort of things you take for granted in your home, with a beautiful and aspirational design you might find at a hotel.
We approach the design of Locke knowing that guests can stay for one night or one year: they want the comforts of home with the design risks you can take in a hotel so you know you’re staying somewhere special.
Does the design cater to a particular type of traveller?
I design with a psychographic – not a demographic – in mind. I’m catering to a traveller that travels whether they want to or because they have to, but always appreciates being on the road as an opportunity to learn something new. And regardless, they want an experience that is out of the ordinary, while feeling local in that area.
We want to create spaces that have all the fantastic features we all look forward to during our hotel stays, as well as all the comfort, ease and familiarity that, equally, we all miss when we are away from home.
What other upcoming projects are you currently working on?
Currently designing a large mixed-use building in Seattle, a couple new homes in Los Angeles, a residential project in New York City. I’m also working on two of Locke’s hotels in Berlin and Copenhagen, plus a mixed-use building in East London.
Ready to explore? Locke at Broken Wharf is now open for bookings.

.jpg?width=900&height=900&mode=crop&format=jpeg&quality=80)

.png?width=800&height=800&mode=crop&format=jpeg&quality=80)
.jpg?width=800&height=800&mode=crop&format=jpeg&quality=80)

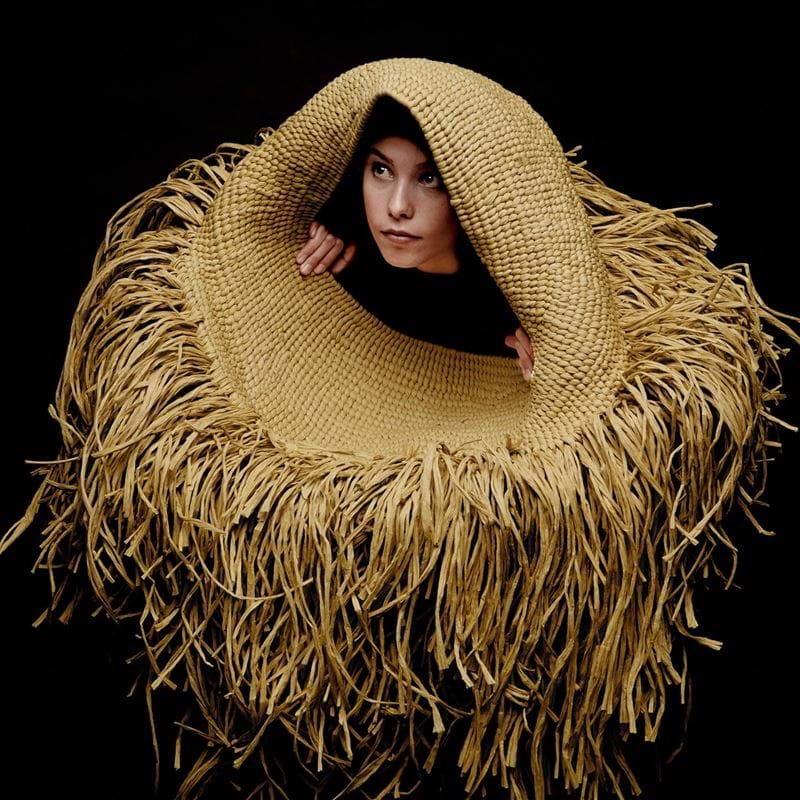
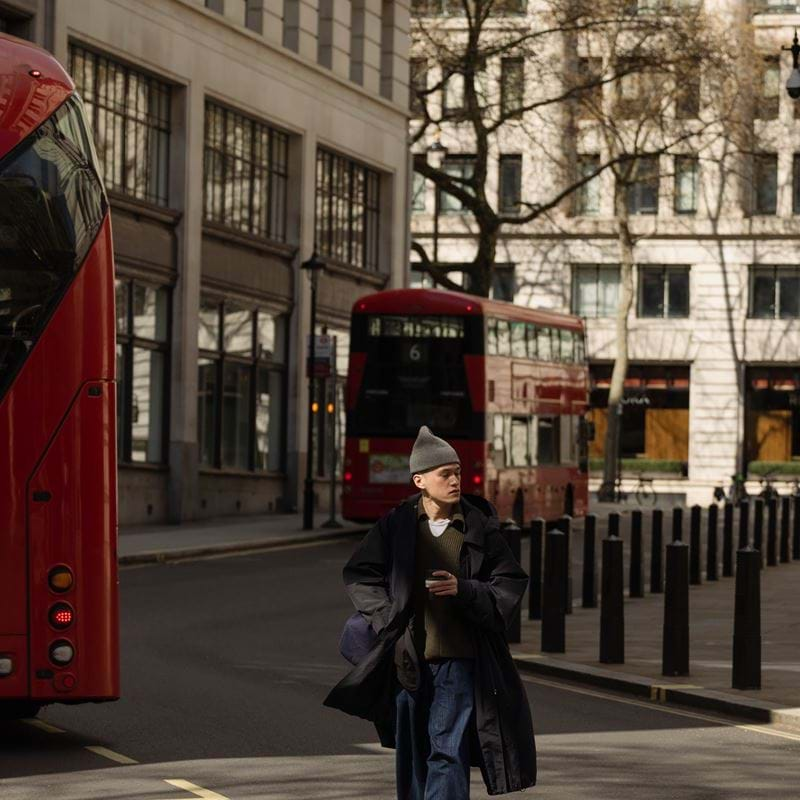
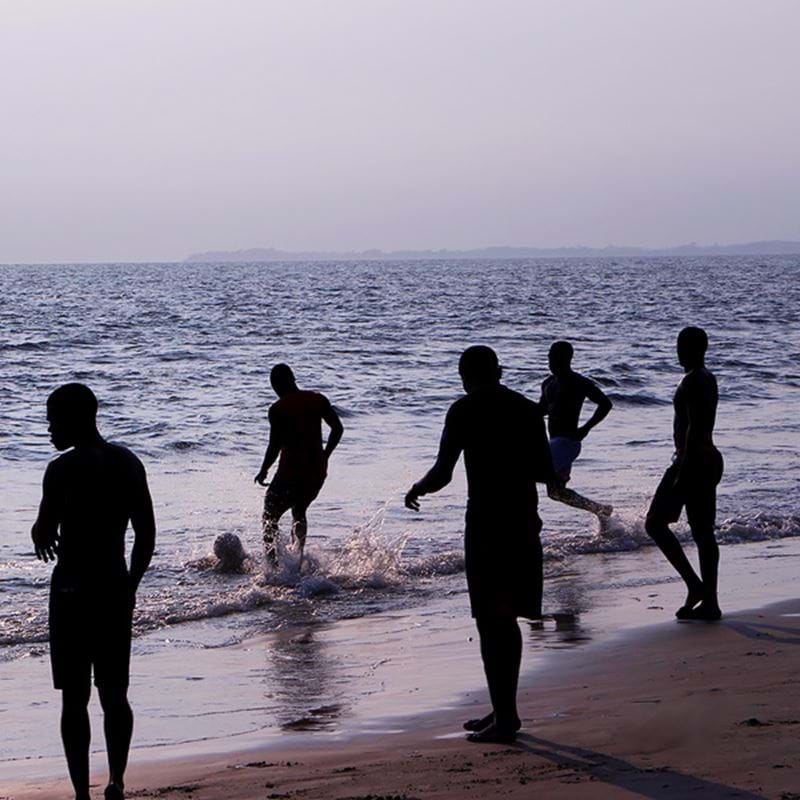
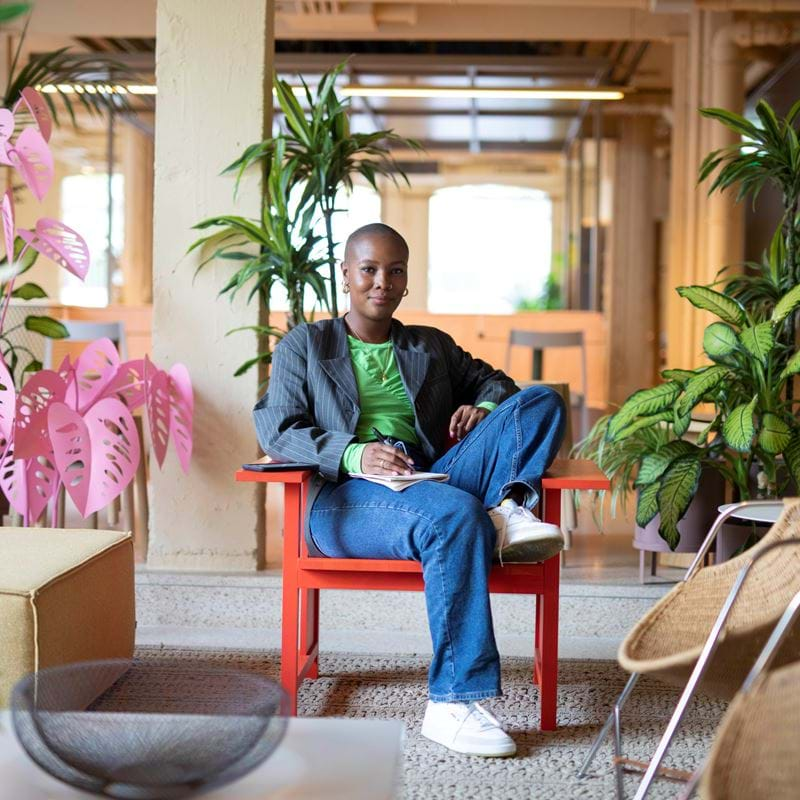
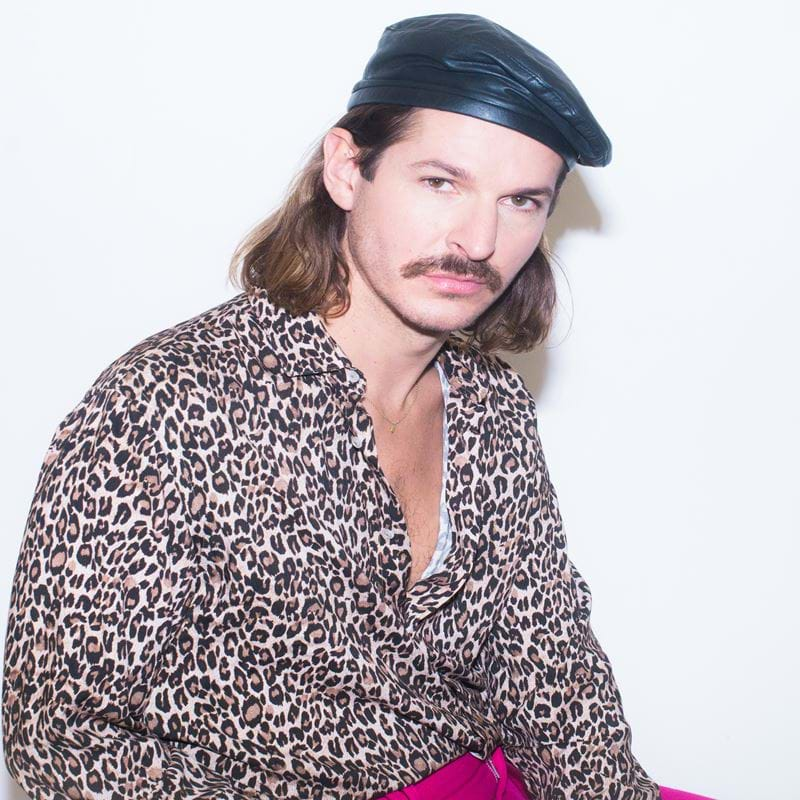
-copy.jpg?width=800&height=800&mode=crop&format=jpeg&quality=80)
